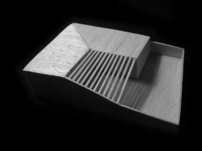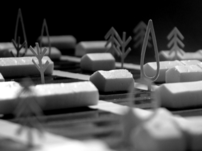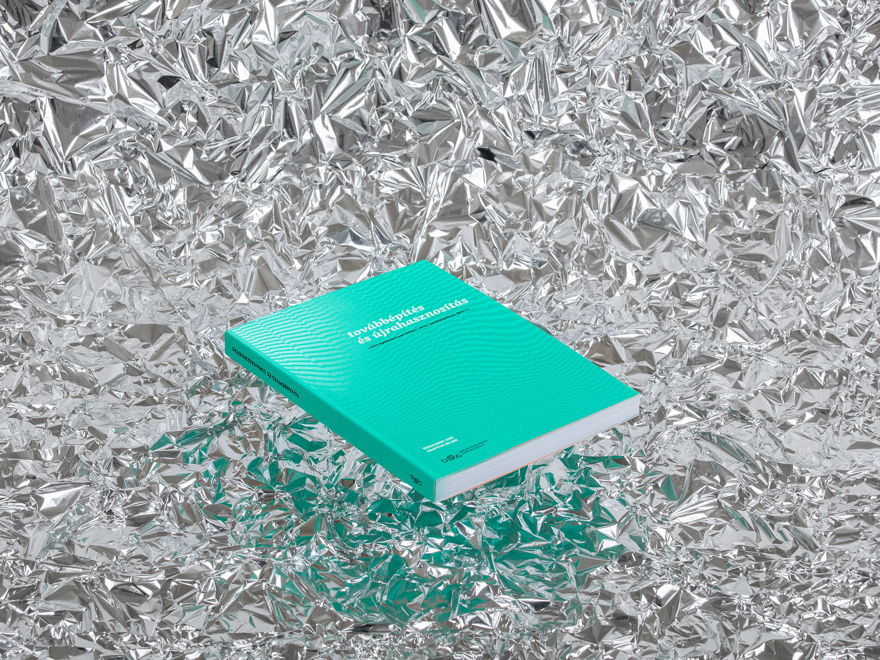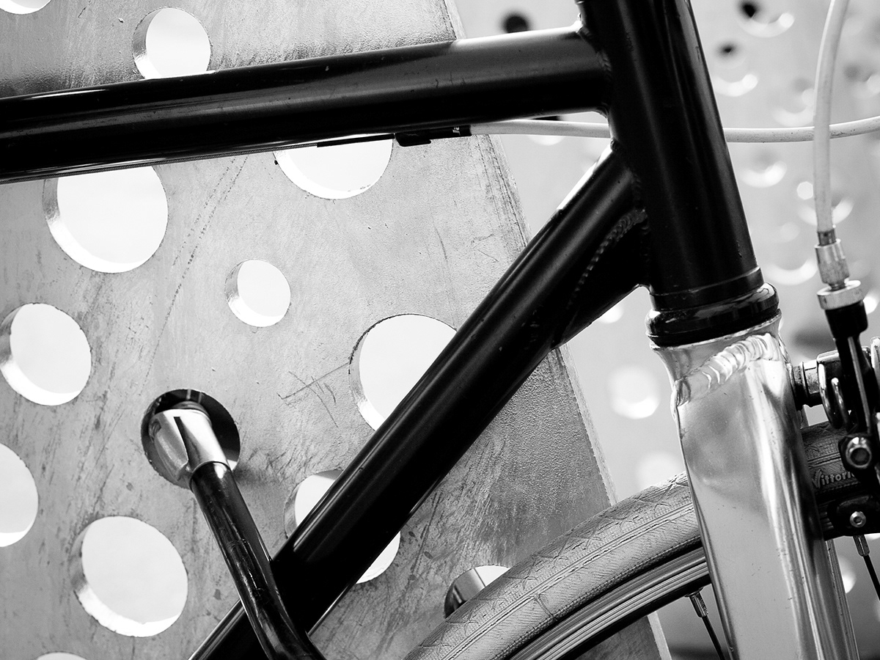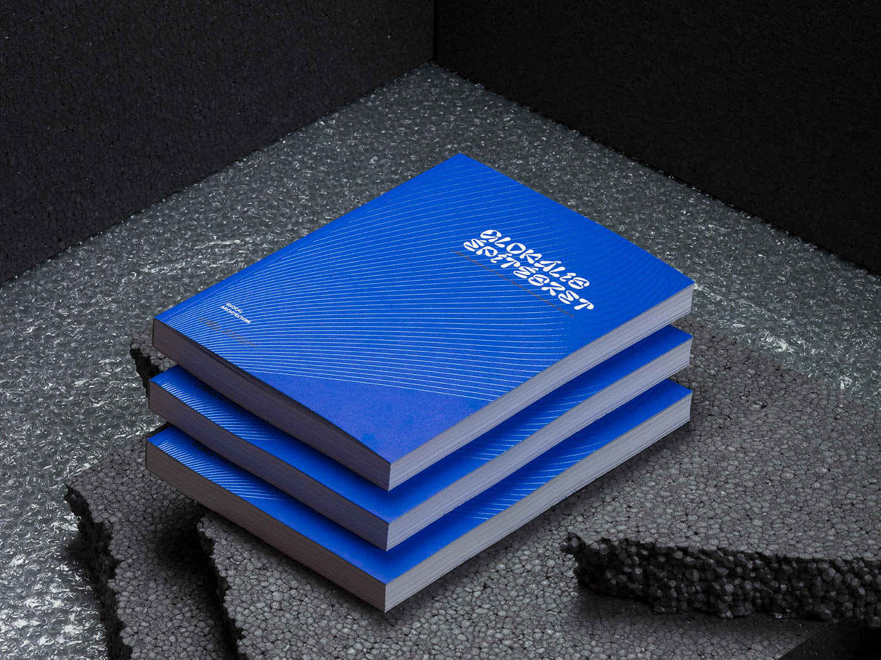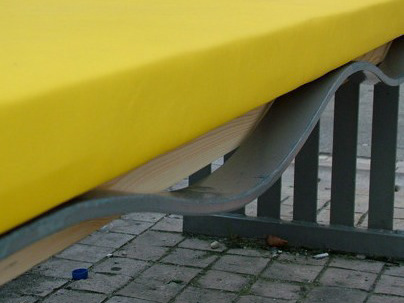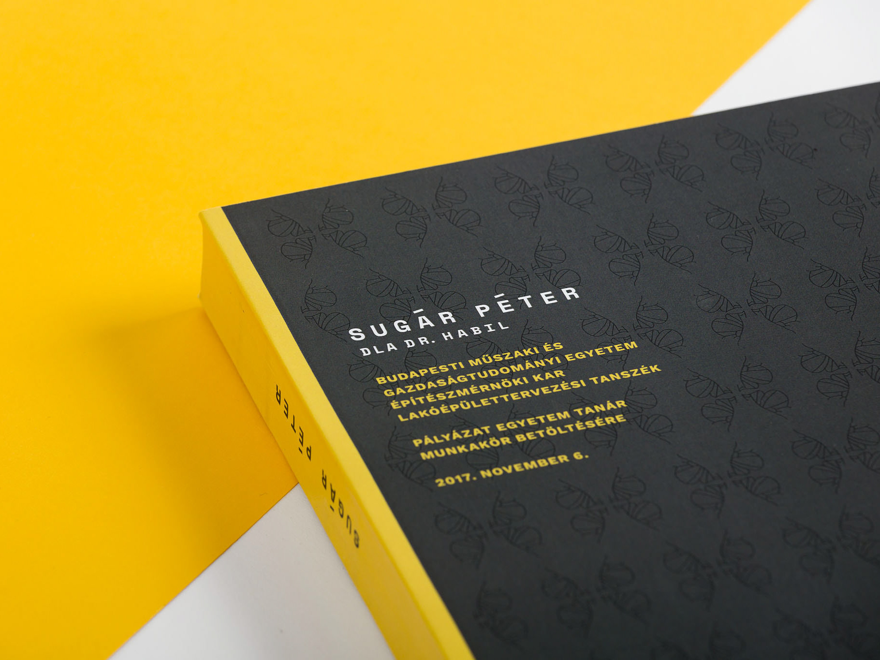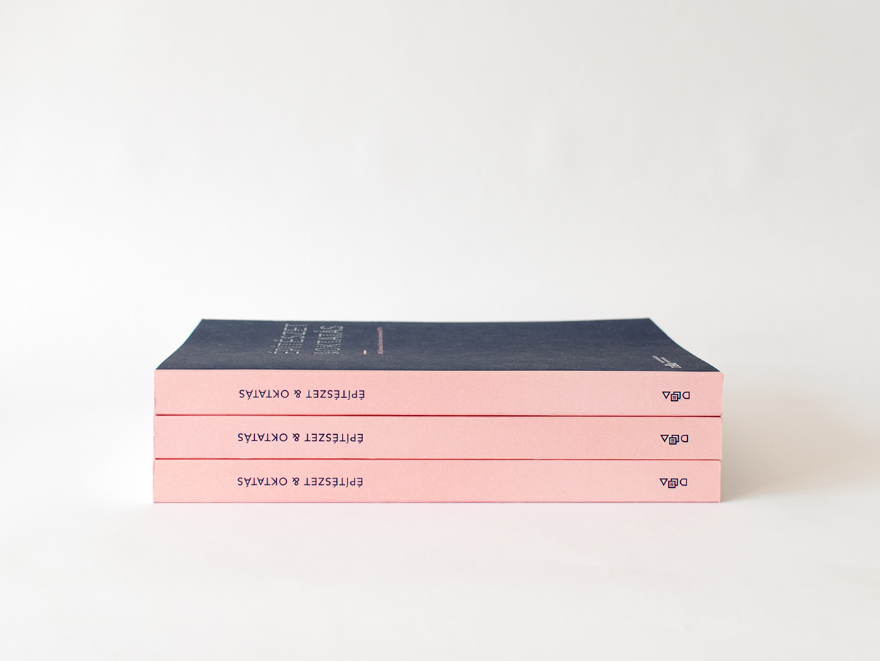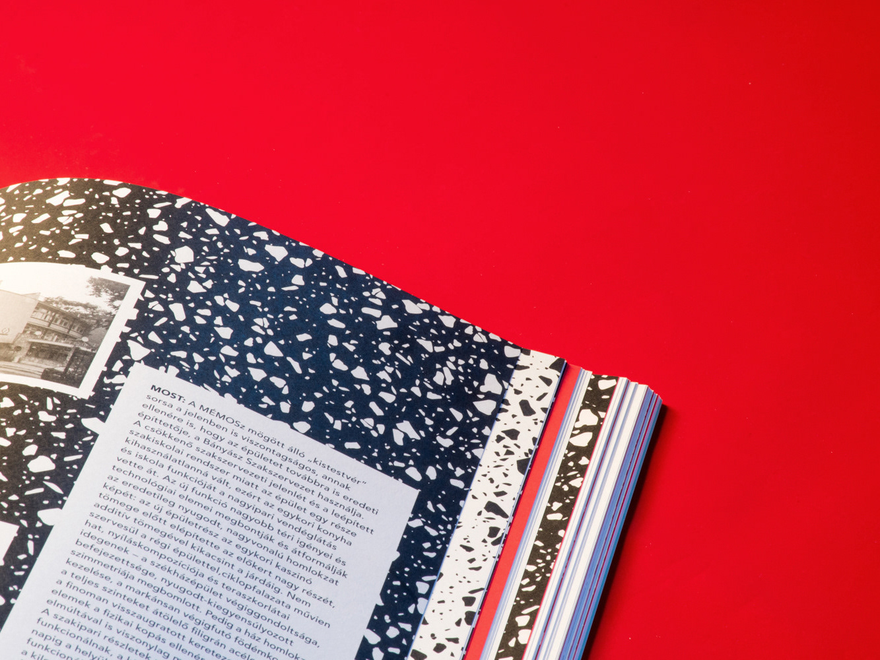The main question was: how to exhibit a book full of text for architects? We refused to show any images and colours that may force the visually overqualified visitors to focus on texts.
How to exhibit a book and give visitors a free source of knowledge while you bookshop of the exhibition space sells the book itself?
First, we decided to show the whole process of the year-long research. We divided the exhibition hall into two parts: input (books & videos) and output (recorded lectures/discussions and texts). To keep all the images out of the hall, all the books have a uniformized, imageless, black&white cover. On the opposite wall, we printed and posted all data of the articles (number, author, title, abstract, keywords, sources) without images, colours and the texts themselves. The visitors interested in any articles can grab a copy of the full text from the cloud, which fills the middle of the room (based on the number of the text) or buy the book in the bookshop beside the exhibition hall.
Exhibition Design: Balázs Biri, Dóra Máthé
Photos: Balázs Danyi and Nikolett Antal/Képkocka
Client: BME Doctoral School of Architecture
Photos: Balázs Danyi and Nikolett Antal/Képkocka
Client: BME Doctoral School of Architecture
Authors/Exhibitors: András Beke, Balázs Biri, Mónika Bordás, Giap Thi Minh Trang, Zsuzsa Ilyés-Fekete, Miklós Jancsó, Béla Kerékgyártó, Péter Lassu, Dóra Máthé, Bettina Ónodi, László Radnóczi, Judit Skaliczki, Judit Soltész, Krisztina Somogyi, Péter Szabó, Tibor Tánczos, Gábor Tóth, Bence Török
Construction time: 100 man-hours
Cost of Materials: 75/225€
Cost of Materials: 75/225€
Special thanks to the exhibition building volunteers: Mónika Bordás, Barbara Deák, Zsuzsanna Géczi, Zsuzsa Ilyés-Fekete, Ágnes Juhász, Péter Lassu, Miklós Oroszlány, Judit Skaliczki, Gábor Tóth, Zsófi Vancsura, András Weiszkopf.
